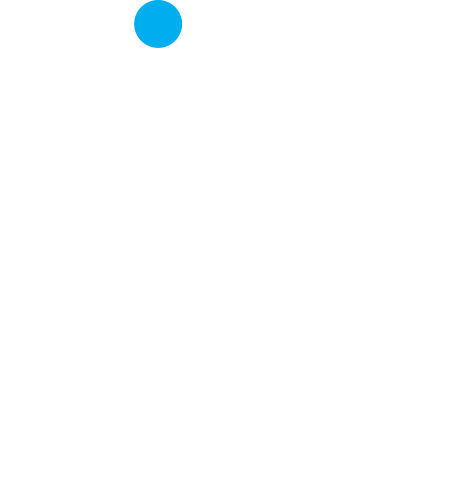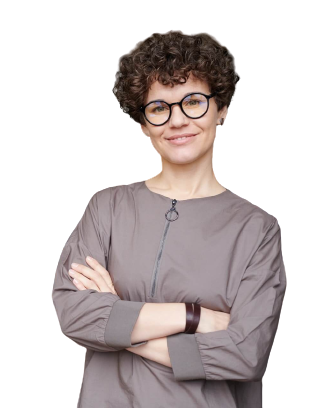- Sheboygan Falls, Wisconsin
Johnsonville Headquarters Expansion
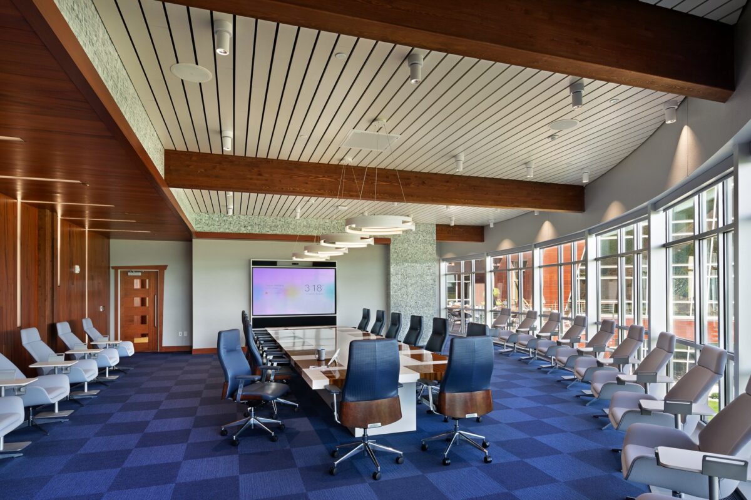
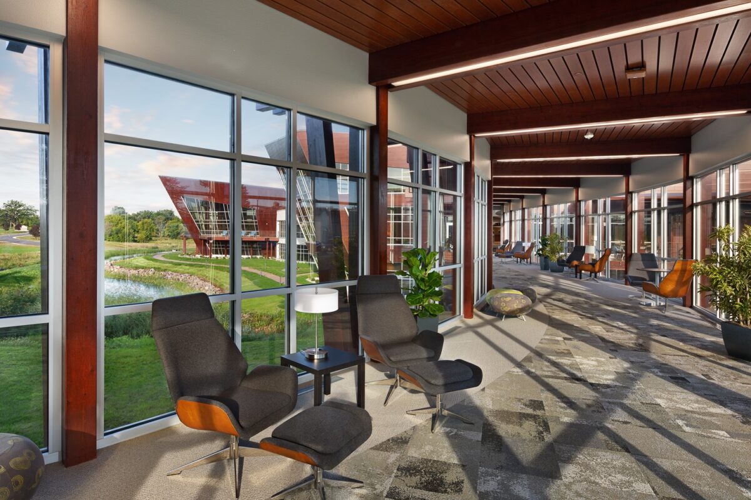
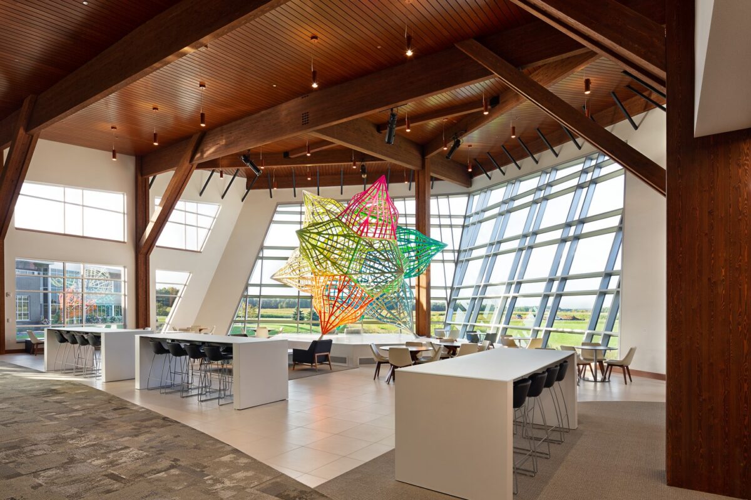
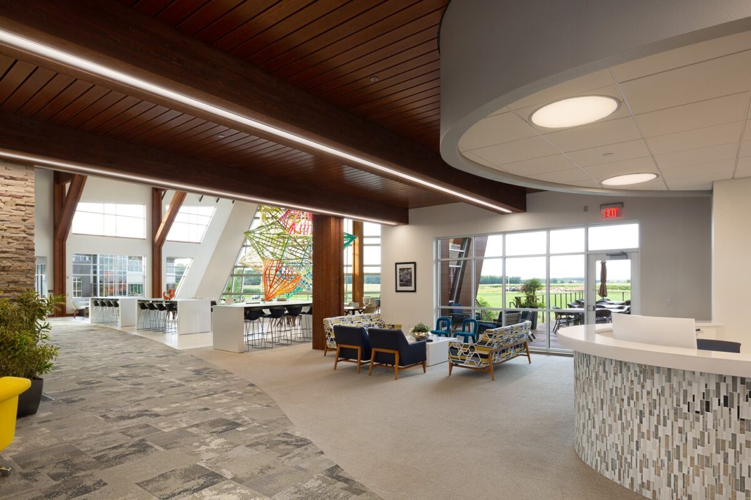
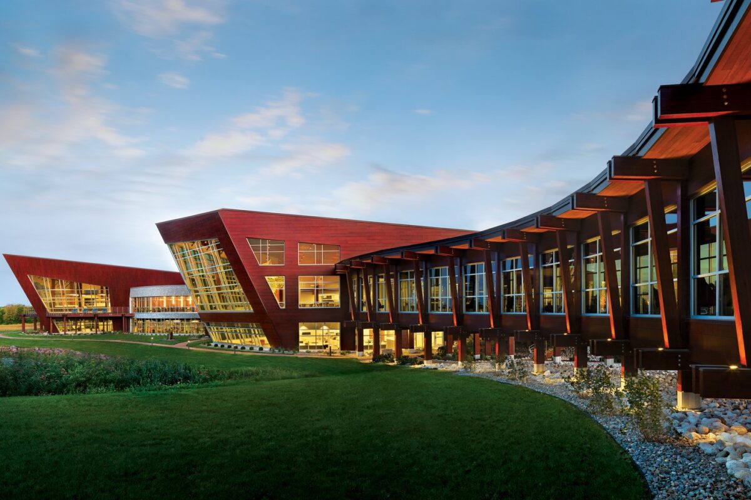
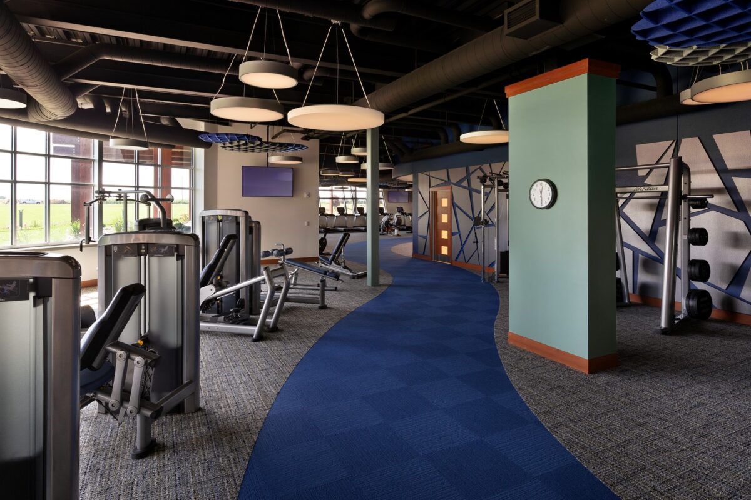
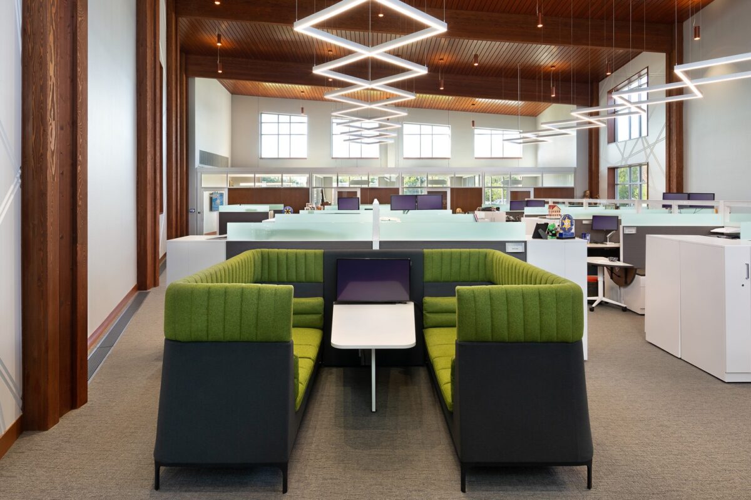
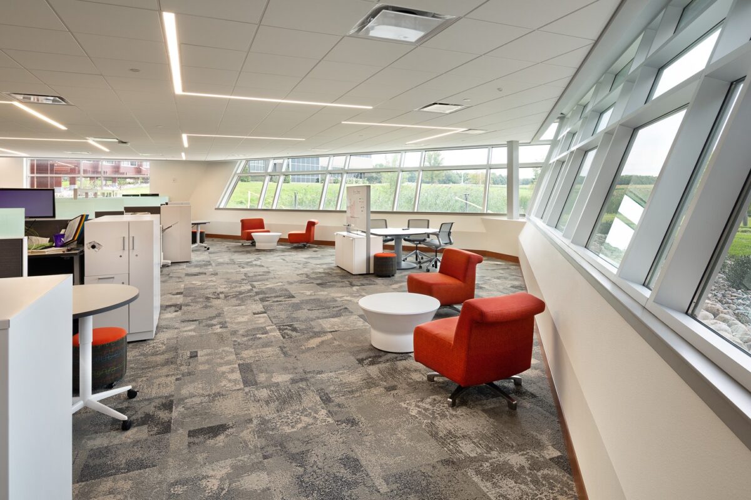
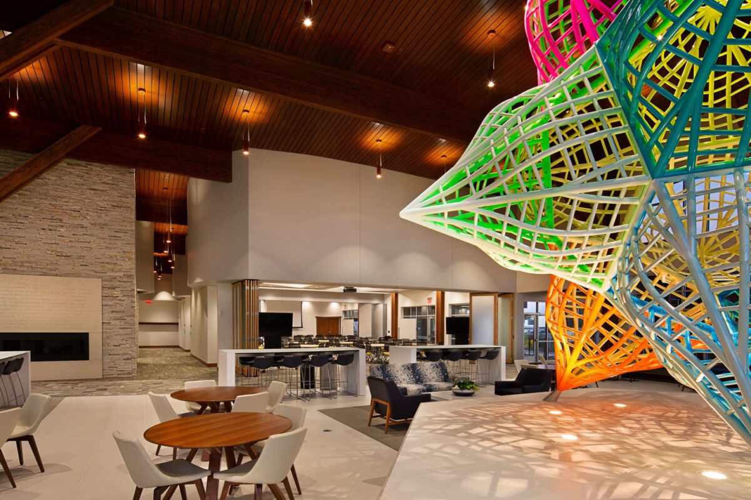
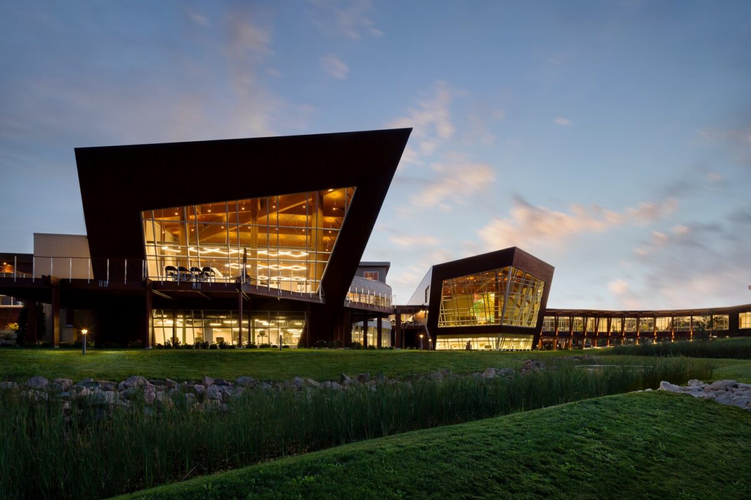
The Johnsonville Sausage Global Headquarters addition is a two-story addition connected to the existing Global Headquarters building by a 250’ skywalk. The lower floor is comprised of open offices, fitness areas, project and conference rooms, and various support spaces. The upper floor is comprised of expansive open offices with large volume areas capped with beam-and-plank ceilings, flexible training rooms, conference rooms, and private offices.
50,000 Square Feet
- HVAC Design
- Electrical Design
- Lighting Design
- Plumbing Design

