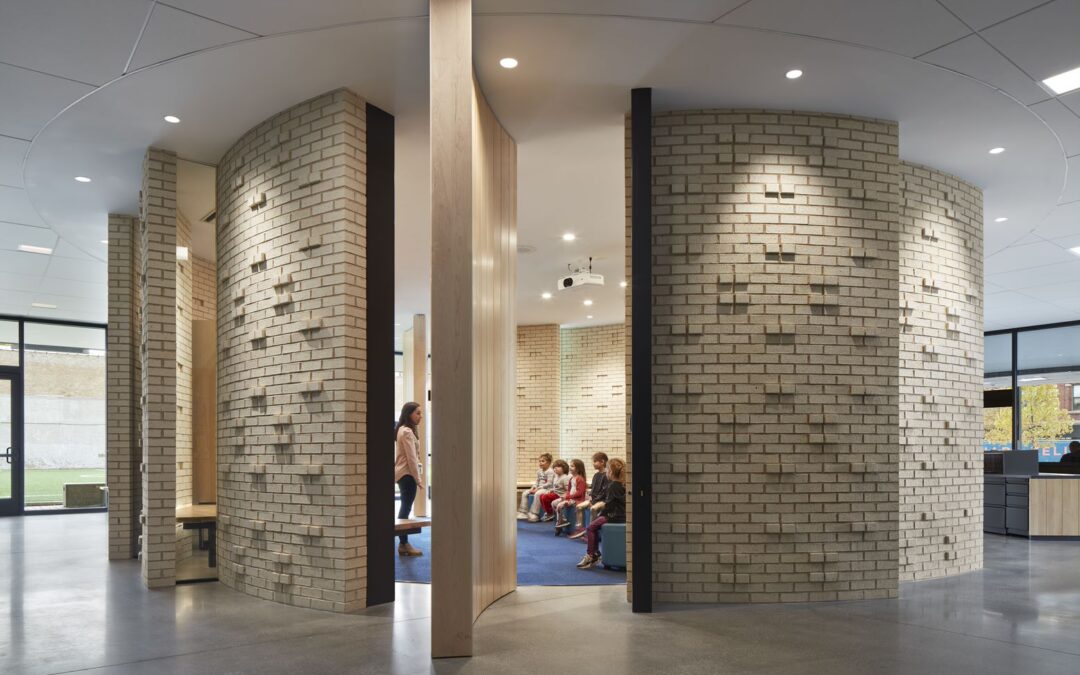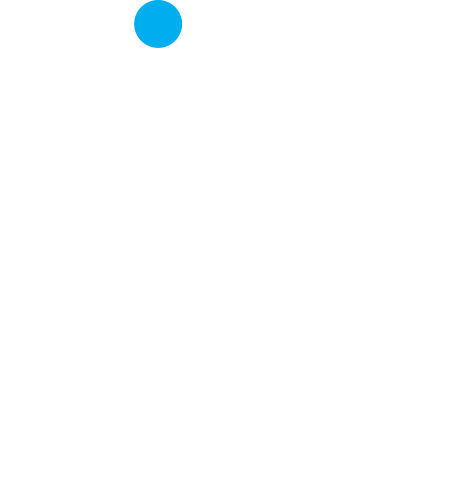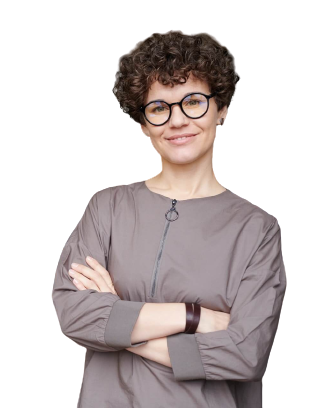
Bernard Zell (BZ) Anshe Emet Day School is connected to a Jewish Synagogue and recently constructed an addition of approximately 30,000sf and renovated approximately 7,000sf to support the growth experienced. The addition to the existing Bernard Zell Anshe Emet facility was comprised of four stories. The project focused on space use and enhanced student environment. Along with the aesthetics and proactive participation to assist in realizing the Owner’s vision, high-efficiency systems, and control were required to meet Chicago’s Sustainable Development requirements. The facility required lighting for a variety of spaces that ranged from general classrooms, to worship space with sharp detail, to a gymnasium that would also be utilized for theatrical performance.
All LED fixtures and digital networked controls were provided to address energy code requirements as well as customization for the different occupancy types. A combination of centralized and decentralized control was in place to balance the cost of control with functionality and use. To align with the general sustainability intent of the facility, lighting controls were integrated within the building automation system to display energy use on a publicly available environmental dashboard. IBC was partnered with WKA Architects for this award winning project.
The project has been awarded numerous Design Excellence Awards from AIA Chicago:
-Distinguished Building Award
-Divine Detail Award for the Tallit (Exterior Brick)
-Divine Detail Award for the Makom Rina (Interior Masonry Sacred Space)


