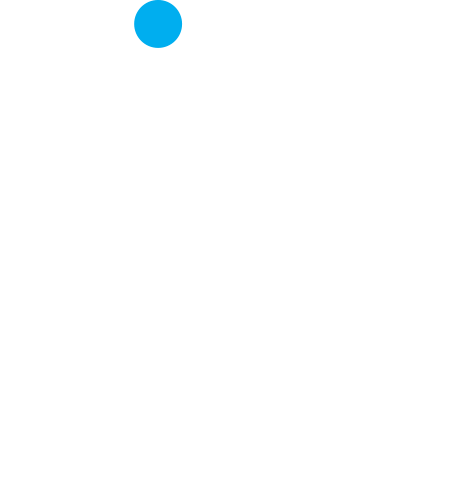WM. S. Middleton Memorial Veterans Hospital, New Infusion Clinic
Madison, Wisconsinproject profile
Size: 4,000 Square Feet
Project Cost: $750,000
Completion Date: 2010
Project Scope:
indefinite delivery indefinite quantity (IDIQ) contract for a/e design services : renovation
This project involved the renovation of approximately 4,100 square feet of clinic space at the Wm. S. Middleton Memorial VA Hospital for a new infusion clinic.
The existing infusion clinic was located in approximately 800 square feet on the fourth floor of the main hospital building. The size and limitations of this space prompted space programming efforts, which identified space on the first floor suitable for the program. The first floor space was being used as one of an outpatient clinics and nutrition clinic, which were relocated to other areas of the hospital to accommodate a new infusion clinic. The space to be remodeled was part of the original hospital construction in 1979 and had largely remained untouched for nearly 30 years.
Our design team worked closely with the VA’s internal engineers and hospital personnel to design a new 4,000 square foot infusion clinic focusing on patient safety and well-being. The program includes 10 treatment bays, a negative pressure isolation room, and a positive pressure treatment room. To help the nurses and administrators better visualize the new layout, our team created 3-D models and interactive mock-ups which allowed for design adjustments before final construction documents were issued.
The resulting space is both functional and “one of the most beautiful” clinical spaces in the hospital.
IBC Engineering Services, Inc.
Wisconsin : Illinois : Florida
Phone 262.549.1190, Fax 262.549.1620
Website by THIEL

