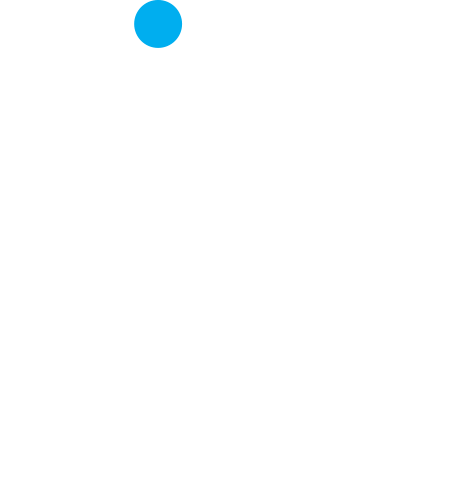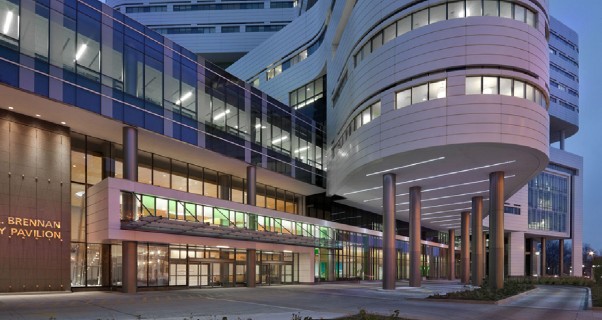Rush University Medical Center Edward A. Brennan Entry Pavilion
Chicago, Illinoisproject profile
Size: 10,000 Square Feet
Project Cost: $16 million
Completion Date: 2011
Project Scope:
new construction : sustainable MEP design : LEED Gold Certification
In 2006, Rush University Medical Center began a 10-year project to build new facilities, renovate existing buildings and adopt state-of-the-art new technologies. At its center is a 14-story hospital tower, orthopedic ambulatory building and parking garage/central power plant. The Tower, as its known, is the first full-service LEED-Gold certified hospital in the Midwest.
To that end, IBC Engineering was contacted to assist in the design and construction of a primary entry pavilion for patients, visitors and employees. Bridging the existing hospital with the new tower, the pavilion is a three-story open space featuring a circular skylights and a wide glass tube extending down from the ceiling that encloses trees and soil — a continuation of the green roof atop the atrium. But like many features of Rush’s brand new structure beneath the beauty is a practical use. Hidden inside panels on each of the pillars along the outside of the pavilion are connections to oxygen, electricity and other medical essentials, allowing the pavilion to become an expanded emergency room in case of a major catastrophe.
IBC Engineering worked closely with the design team to investigate a number of possible scenarios for this unique space. The initial goal of a net-zero building proved impossible without using renewable energy sources. Still, the employed design strategies resulted in significant energy savings, with a 40% energy reduction.
IBC Engineering Services, Inc.
Wisconsin : Illinois : Florida
Phone 262.549.1190, Fax 262.549.1620
Website by THIEL

