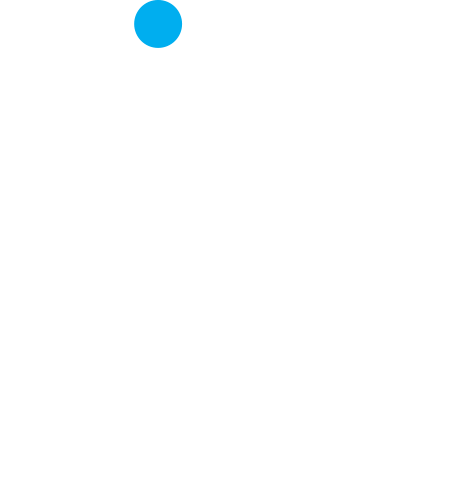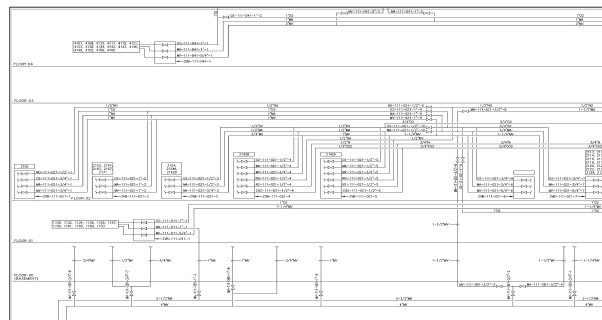Milwaukee VA Hospital Medical Gas Utility Management Plan
Milwaukee, Wisconsinproject profile
Size: 850,000 Square Feet
Project Cost: $60,000
Completion Date: 2012
Project Scope:
Existing Facility Medical Gas Utility Inventory and Drawings
The Milwaukee VA Medical Center undertook the implementation of a building utility inventory and assessment for the 10 story hospital starting in 2005. The purpose of these projects were to document the various mechanical and electrical services within the hospital to meet regulatory compliance.
The second phase of this multi-utility assessment involved documentation and creation of a database and as built drawings of the medical gas piping systems. IBC worked with the VA to gather all known existing medical gas drawings from the original 1964 construction through all renovations completed at the time of this project. A compiled AutoCAD set of as built drawings were prepared from the hard copy as built drawings. A system riser diagram was also created to show an overall diagram of the medical gas system for the hospital.
The second major component to this project was the tagging of valves on the drawings and creation of a database that included the valve information such as size, location, system served and rooms or areas affected by shut off of the valve. IBC worked with the VA to develop a valve tagging naming convention based on wing, room and valve size.
The valve tags in the AutoCAD drawings were then linked to a database with additional information about the valve, including a field for a unique bar code identifier for a future valve tagging project. The database link allowed the VA to update either the drawing or the database which in turn update the remaining linked drawing or database. This process assured the VA that both the drawings and the database would be populated simultaneously with any updated data.
IBC Engineering Services, Inc.
Wisconsin : Illinois : Florida
Phone 262.549.1190, Fax 262.549.1620
Website by THIEL

